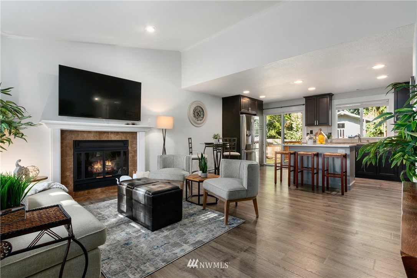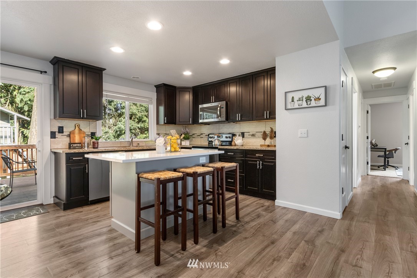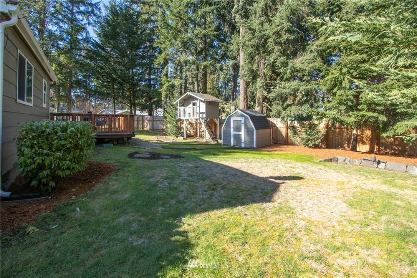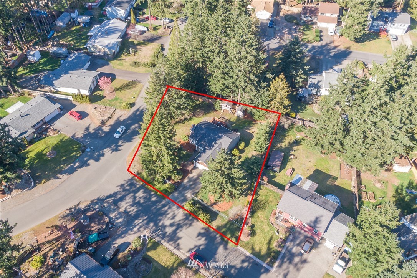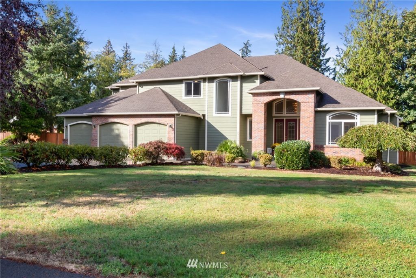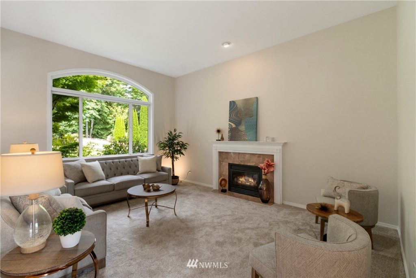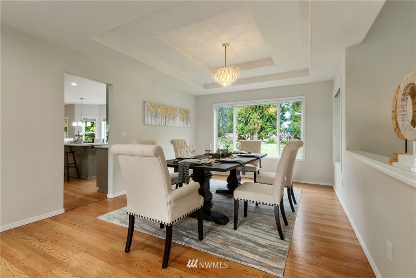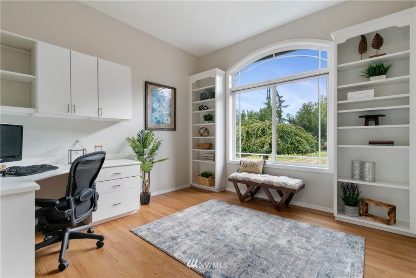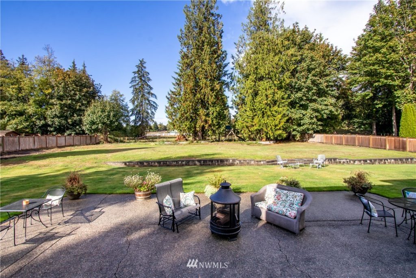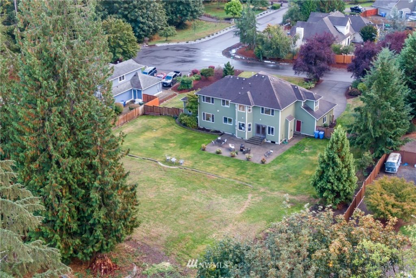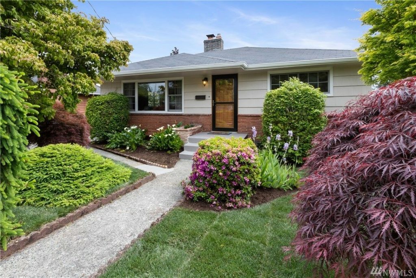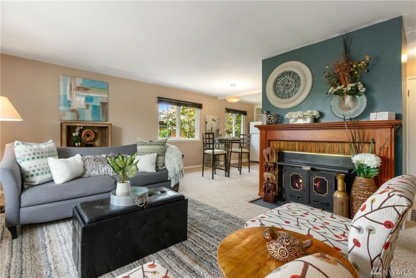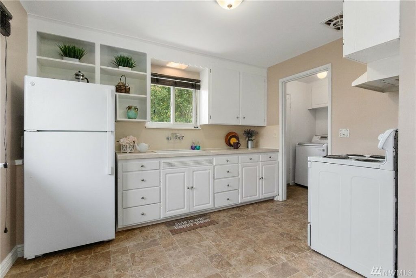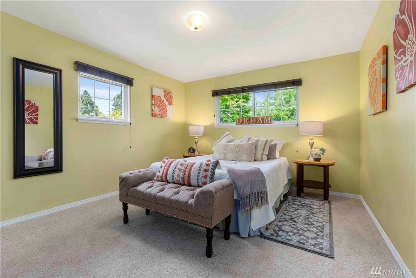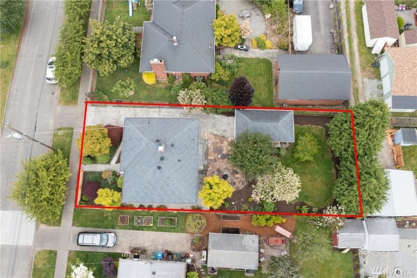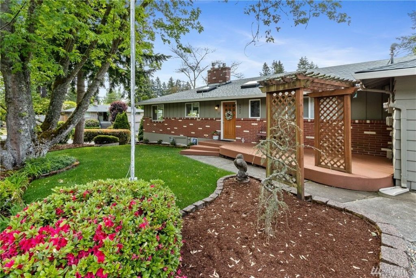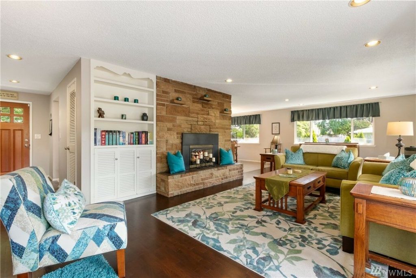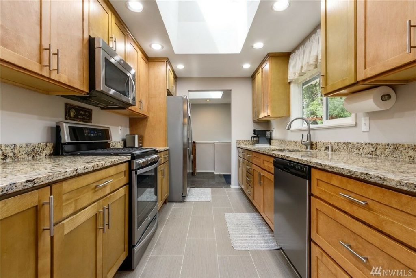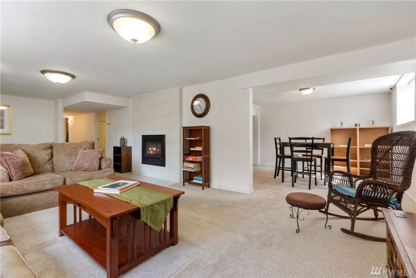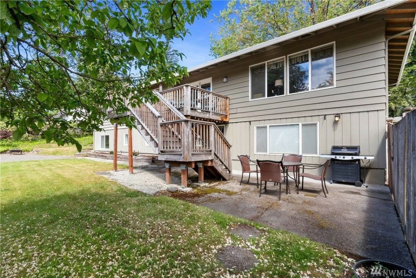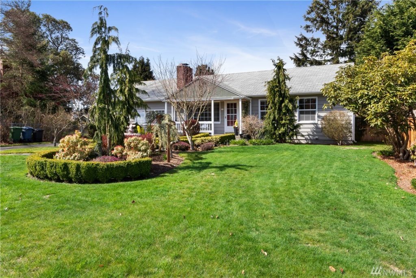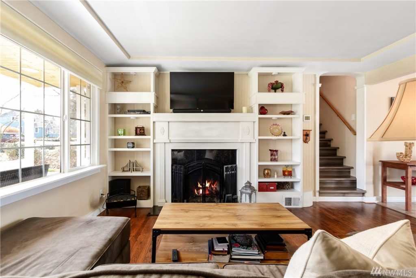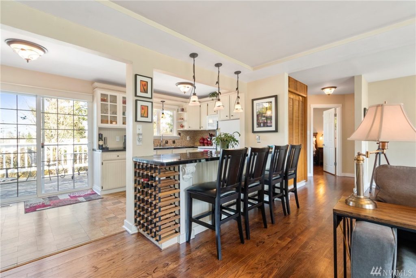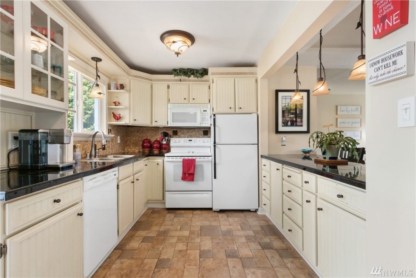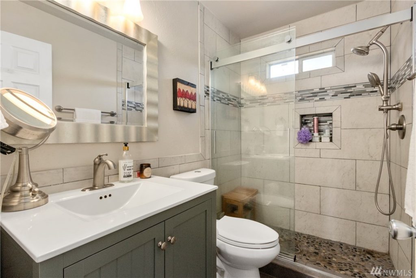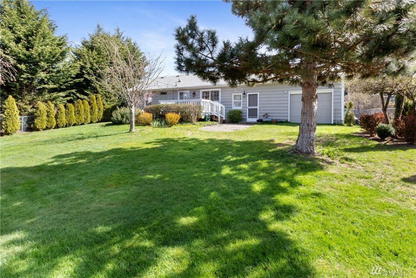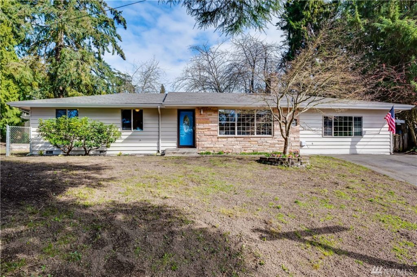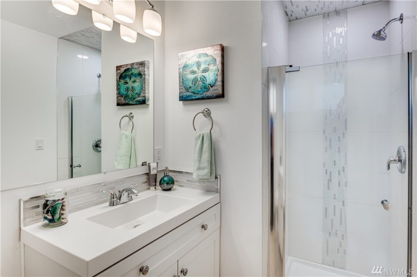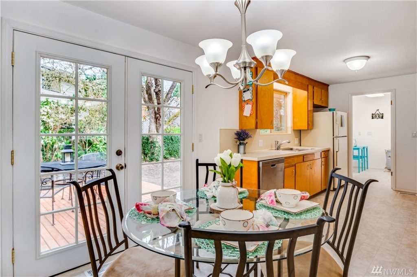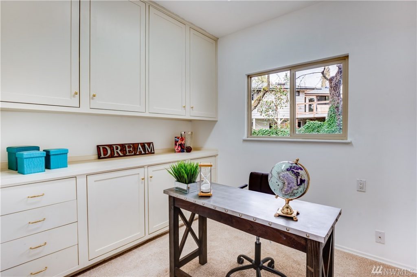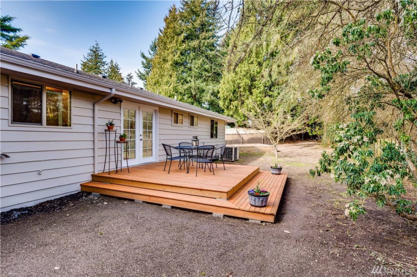Refreshed 3-Bedroom, 1.75-Bath Rambler with Beautiful Park-Like Backyard in Puyallup
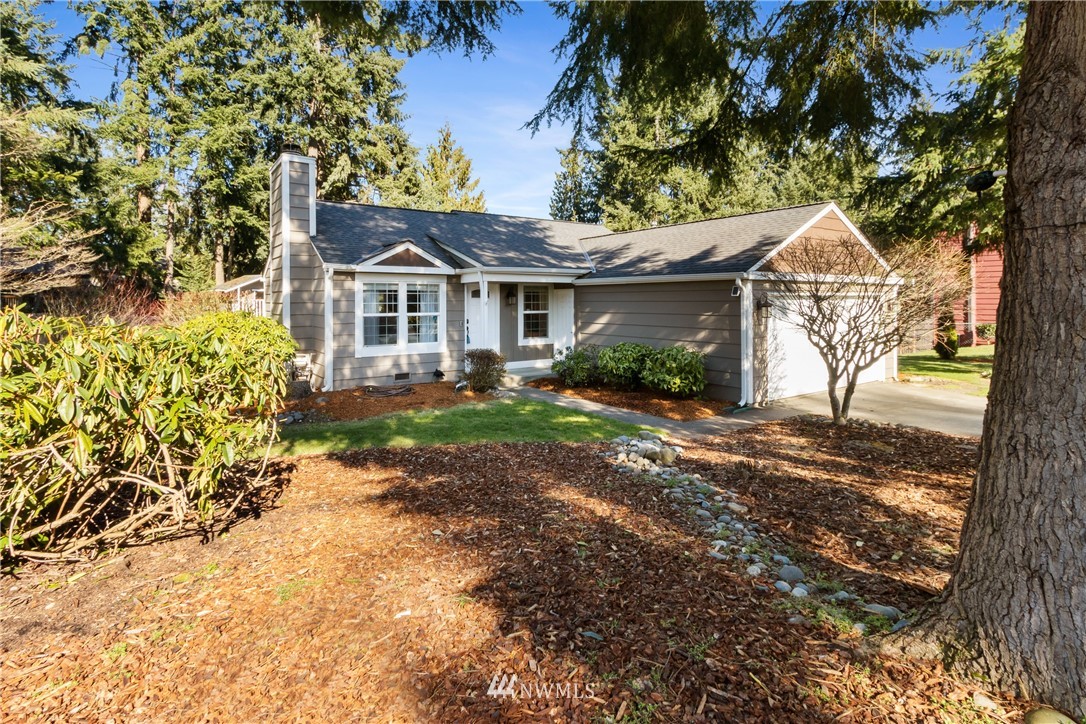
Comfortable living in a wonderfully convenient Puyallup location awaits with this 1,080-square-foot move-in ready rambler! Showing off smart updates and stylish spaces, this home-sweet-home is ready for a brand new chapter. 3 bedrooms and 1.75 baths rest alongside open-concept living spaces, and the picturesque, park-like backyard offers even more room for all that life brings your way! Located at 9523 157th Street E Puyallup, WA 98375 in the South Hill area of Puyallup and only half a mile to shopping, restaurants and more, this refreshed rambler is listed for $445,000.
Situated on a large, fully fenced corner lot, this classic, eye-catching rambler is nestled amid established landscaping on 0.29 acres. A charming front porch welcomes you home, and just in through the front door, this home’s warm and welcoming atmosphere immediately beckons. Vaulted ceilings and cheerful natural light lets this haven feel even larger, and the living area is anchored by a stately wood burning fireplace to gather around. The wall-mounted TV conveniently comes with the house, and everything from movie marathons on rainy days to memorable game nights are all at home here!
New easy-care flooring seamlessly unfolds into the adjacent kitchen, and this impeccably curated space offers a dialed-in aesthetic replete with top-notch amenities. The new kitchen island offers extra storage and countertop space for meal prep, and of course you’ll also find additional seating here. Immaculate quartz counters gleam with modern style, and custom tile delights the eye. Stainless steel appliances, a built-in microwave, and a newer fridge are all yours to benefit from as well. Yet another perk of the kitchen is the fact that it offers direct access to the backyard deck—pop outside to grill up dinner, and enjoy dining out in the fresh air whenever the sun comes out!
Each of this home’s 3 bedrooms and 1.75 baths shine like new, letting everything from unwinding at bedtime to daily wellness routines feel extra enjoyable. In the primary suite you’ll find extra storage thanks to the large closet, and an attached bath with a walk-in tile shower. 2 additional bedrooms promise versatility, and a full bath with a tile floor and shower is at the ready as well. Additionally, the attached garage offers even more flexibility for parking, storage, projects, or maybe even a home gym!
One of this property’s very best features is all of the picturesque outdoor space you have to enjoy. The yard is conveniently fully fenced so you can let pets and little ones wander with peace of mind, and mature landscaping shows off quintessential Pacific Northwest charm. Hang out on the spacious deck all summer long, and dream up what you might do with the yard next—add more landscaping into the mix, build raised garden beds to grow your favorite fruits and veggies in, and more. Plus, a storage shed is ready to help keep tools and toys organized.
Living in Puyallup
At 9523 157th Street E Puyallup, WA 98375, you’re in the South Hill area of Puyallup and merely minutes to top amenities. To start with, Meridian Ave is only half a mile away (just about a 2-minute drive), and along here you’ll find a large variety of grocery stores, shopping, dining, services, etc. Sunrise Village is just half a mile from home, and here you’ll find places like Target, PetSmart, HomeGoods, Party City, LA Fitness, Trapper’s Sushi, Anthem Coffee, Menchie’s Frozen Yogurt, and much more! Places like the South Hill Pierce County Library, Walmart Supercenter, Fred Meyers, and more are all no more than 5 minutes from home as well. You’re also just 4 minutes to Meridian Habitat Park & Community Center, and here you’ll find Habitat Dog Park, a playground, paved trails, etc.
Interested in learning more? Click here to view the full listing! You can also contact REALTOR® Therese Gesch online here or give her a call/text at (206) 550-9407.
Impeccably Updated 3-Bedroom, 2-Bath Home on Spacious, Fully Fenced Lot in Convenient Tacoma Neighborhood

Completely updated and boasting both newer systems and a fresh aesthetic, this 1,456-square-foot home offers stylish comfort, top-notch convenience, and plenty of space both inside and out! Newer upgrades ensure this Tacoma home is ready to take on the future with ease; discover a newer roof, windows, easy-care wide-plank floors, trim, lighting, electrical, paint, water heater, wall heaters, and composite back deck. Additional highlights include the stunning kitchen, the main level primary bedroom, and the fenced yard that’s absolutely blooming with outdoor potential! Located at 6438 S Prospect Street Tacoma, WA 98409 merely minutes to schools, shopping, dining, freeways and more, this 3-bedroom, 2-bath home is listed for $449,500.
As you approach this Tacoma charmer, a classic exterior and a cute front porch greets you! Imagine adding vibrant flower baskets or a comfy rocking bench to create an even more welcoming front porch—this move-in ready treasure awaits your unique personal touch. The front door opens up into the light-filled living room, where crisp white trim accents punctuate the dialed-in scene. Beautiful flooring flows into the dining room, another sunlit haven that’s ready for gathering. There’s room for an even larger dining set if you’d like to host a larger group, and special occasions are right at home here, as are laid-back meals any day of the week!
The layout effortlessly flows into the kitchen, and this expertly designed space has been thoughtfully curated, from the gleaming counters and neat white cabinets, to the stainless steel appliances. A dreamy walk-in pantry makes it as easy as possible to keep kitchen essentials organized, too. Need more space? On the main floor you’ll also find a generous laundry room with a newer washer and dryer; here you’ll find a closet and plenty of possibilities for installing more storage space if you’d like.
The main level also includes a full bath and a convenient spacious primary bedroom. Cozy carpets and a freshened up feel that matches the rest of the home await your unique decor, and the same is true for the 2 large bedrooms and additional full bath that are upstairs. On your way upstairs, don’t miss the cute nook on the landing—this sweet spot is the perfect little reading area!
This property’s outdoor setting presents incredible potential, and you can overlook the yard from the newer composite back deck. If you’d like more space for outdoor entertaining, you have more than enough room to expand the deck or install a patio, and the lawn offers room for a play toy, landscaping, or even building garden beds where you can grow your own fresh fruits and veggies. Let your imagination get to work… the sky’s the limit! Additionally, you have alley access and ample parking in the front and back of the house.
Living in Tacoma
At 6438 S Prospect Street Tacoma, WA 98409, you’re merely minutes to a huge variety of shopping, dining, local services, schools, freeways and much more. To start with, Wapato Hills Park is only a couple blocks away and here you’ll find a playground, sport courts, trails to explore, and more. Schools are also just blocks away, and when you need to run errands, a huge variety of conveniences are close by as well. For example, just across Interstate-5 and only 4 minutes from home you’ll find places like WinCo Foods, Olive Garden, Famous Dave’s, Red Lobster, Starbucks, and much more. Wapato Park is just behind this shopping center, offering another great local outdoor destination to explore. Even more shopping destinations await at the Tacoma Mall just 5 minutes away. Those who commute are also sure to appreciate being just 3 minutes to Interstate-5 and 4 minutes to the South Tacoma Station where you can hop on the Sounder Train all the way to Downtown Seattle (and many other stops along the way!).
Interested in learning more? Click here to view the full listing! You can also contact REALTOR® Therese Gesch online here or give her a call/text at (206) 550-9407.
Immaculate 3-Bedroom, 2.5-Bath Home with Fenced Yard at The Ridge, McCormick Woods in Port Orchard

Situated in a picturesque neighborhood at The Ridge, McCormick Woods, this 2257-square-foot home offers spacious elegance and easy living! This original model home was built in 2010, and it’s been lovingly maintained by one owner over the years. Generous light-filled living spaces are all a delight to spend time in whether you’re entertaining or simply enjoying a quiet evening at home, and a spacious backyard is all yours to cultivate as well. Fun parks, scenic trails, and the McCormick Woods Golf Club are all just down the street, and other local conveniences like shopping, dining, Highway 16 access, the Puget Sound Naval Shipyard and more are all no more than 4-10 minutes away. (The PSNS bus even comes to the neighborhood!) Located at 4686 Chanting Circle SW Port Orchard, WA 98367, this move-in ready home is listed for $550,000.
When you arrive home, an extra-large covered front porch is ready to greet you, and this inviting scene is perfect for visiting with friends whether rain or shine! Create a cute outdoor sitting area and have fun switching up decor with each season. From here, the front door opens into the entryway that effortlessly unfolds into this home’s open-concept floor plan. Easy-to-care-for flooring gleams underfoot, and ample natural light fills each corner thanks to an abundance of windows strategically placed throughout the living area, dining space, and kitchen. Timeless modern finishes fill each space, so you can move in and begin to arrange furniture, paint or add wallpapered accent walls just for fun, and decorate to your heart’s content.
Whether you’re gathering with loved ones in the living area or serving up meals in the generously sized dining space (there’s more than enough room for a full-sized dining set!), the main level’s sprawling layout ensures that you have the square footage to host a crowd should you need it. The kitchen is also ready for all that life brings your way—handsome, neat cabinetry boasts tons of storage, as does the huge walk-in pantry. The large island expands counter space and seating potential, and it’s perfect for adding space for meal prep, or serving up buffets and appetizers at your next get-together!
On the upper level you’ll find the primary suite, 2 more bedrooms, and the spacious bonus/office space, all with brand new carpet for a fresh feel throughout. The primary suite boasts a sprawling bedroom layout where a king-sized bed is more than at home, and here, a massive walk-in closet and 5-piece ensuite bath (complete with a soaking tub for indulgent bubble baths, of course!) are all in the mix. The 2 additional bedrooms both have their own walk-in closets, and don’t miss the laundry room with built-in storage options—this thoughtfully designed room even has counter space ideal for folding laundry.
In the fenced backyard, you can let pets and little ones wander with peace of mind. Simple landscaping lines much of the perimeter of the yard, and you can keep things low-maintenance here, or you can put your imagination and green thumb to work! Design more elaborate landscaping that’s overflowing with your favorite plants, build raised garden beds to grow fresh veggies in, and more. There’s also room to build out a patio or a deck, there’s space for a play toy, and whatever else you might dream up! Plus, this home includes a double-car garage with custom storage options for your convenience.
Living in Port Orchard
At 4686 Chanting Circle SW Port Orchard, WA 98367, you’re surrounded by wonderful ways to enjoy the outdoors, and merely minutes to local city conveniences! For starters, The Ridge’s Small Playground—the neighborhood park—is just down the street. Another great option is McCormick Village Park (also just down the street!) which features the only splash pad in Port Orchard, a dog park, play structures, picnic amenities, and more. McCormick Woods Golf Club is also just down the street.
When you need to run errands, places like Albertsons, Walmart, Fred Meyer, and more, are all no more than 7-8 minutes away. Those who commute to Puget Sound Naval Shipyard are also sure to appreciate being just about 11 minutes to work. Plus, the PSNS bus comes to the neighborhood! Additionally, Highway 16 is only 4 minutes away.
Interested in learning more? Click here to view the full listing! You can also contact REALTOR® Therese Gesch online here or give her a call/text at (206) 550-9407.
Elegant & Expansive 3-Story Home with Fenced Backyard in Spanaway

Built in 2019 and replete with spacious sophistication, this Spanaway gem promises ease and elegance at every turn! Featuring a sprawling 2,853-square-foot layout across 3 stories, this home offers 4 bedrooms, 3.25 baths, and a huge bonus room, all in addition to fabulous living spaces designed with entertaining in mind. And don’t miss the fully fenced backyard and the large 3-car garage—here you’ll find an abundance of space for projects, outdoor play, storage, and more. Located at 20007 25th Avenue E Spanaway, WA 98387 and less than 5 minutes to shopping, eateries, schools, etc., this home is listed for $610,000.
Situated on a sidewalk-lined street and just a few houses down from the neighborhood park and playground, this home-sweet-home offers that community feel you’ve been searching for. Each time you pull in the driveway, this home’s modern Craftsman-inspired exterior is sure to delight. The front entryway effortlessly opens up into the great room, and this fabulous haven is characterized by high ceilings, wide plank flooring, and natural light that pours in through wide windows at every turn. Whether you’re simply enjoying daily life with loved ones in the comfort of your home or you’re entertaining a crowd, this residence is truly ready for it all!
In the living area, a gas fireplace serves as the stylish focal point, and plush carpets add even more coziness to the inviting atmosphere. Gather here to catch up on life, kick back and relax while you tune into your favorite TV shows, and enjoy lounging on the couch reading while the fire keeps you warm.
From here, the open-concept floor plan effortlessly unfolds into the beautifully appointed kitchen and adjacent dining area. The pristine kitchen is absolutely dreamy; crisp cabinets and a pantry closet boast ample storage, gleaming quartz counters offer tons of space to spread out on, and stainless steel appliances promise top-notch functionality. Eye-catching details are in the mix as well, including modern light fixtures and the textured backsplash, and there are plenty of opportunities for you to add your own personal decor into the mix. The kitchen island is perfect for serving up a buffet at your next get-together, and the spacious dining area is ideal for laid-back weekend meals and fancy dinner parties alike!
The main floor also features a designated home office and powder room, and when you head up to the 2nd floor, you’ll find even more versatility. Spacious bedrooms, a bath, laundry, flex space, and the large primary suite are all in the dynamic mix. In the sumptuous primary suite, discover an expansive layout where you’ll find more than enough room for a king-sized bed, a sitting area, a desk, a yoga space… or whatever your heart desires! A 5-piece spa-like ensuite bath is also included, and one bedroom has even been converted into a luxurious closet for the primary suite. (This could be converted back into a 4th bedroom, however.)
On the 3rd floor, a huge bonus room and bath await as well. Endless possibilities await in the bonus room—you could transform the space into a home theater, a fitness center, a play or recreation area, a study room, a hobby space, and so much more. The spacious 3-car garage is also brimming with potential; of course, you can use the space for parking, but there’s tons of room for projects and storage as well.
In the fully fenced backyard, you have your own outdoor oasis all to yourself! A covered patio is perfect for enjoying the fresh air rain or shine, and a custom deck extends from here, giving you tons of space for outdoor entertaining. Let your imagination run wild with ideas this summer—set up comfy patio furniture, put your green thumb to work in the raised garden beds and design more landscaping, set up a play toy for little ones, string up twinkle lights for added ambiance, and create the backyard getaway you’ve always wanted!
Living in Spanaway
At 20007 25th Avenue E Spanaway, WA 98387, you’re in a neighborhood with sidewalk-lined streets and you’re also just a few houses down from the community park and playground! Local shopping, eateries, schools, and more are all less than 5 minutes away, too. For starters, drive for just 3 minutes to Mountain Highway to reach Fred Meyer (with places like Rite Aid, Anytime Fitness, and several eateries right in the same shopping center). Walmart Supercenter is only 4 minutes from home, and as you head north on Pacific Avenue, you’ll find a huge variety of amenities, including grocery stores, restaurants, local services, outdoor opportunities (including Spanaway Lake and Spanaway Park), recreational opportunities, shopping, and much more.
Interested in learning more? Click here to view the full listing! You can also contact REALTOR® Therese Gesch online here or give her a call/text at (206) 550-9407.
Impeccably Updated 3-Bedroom, 1.75-Bath Home with Private Backyard in University Place
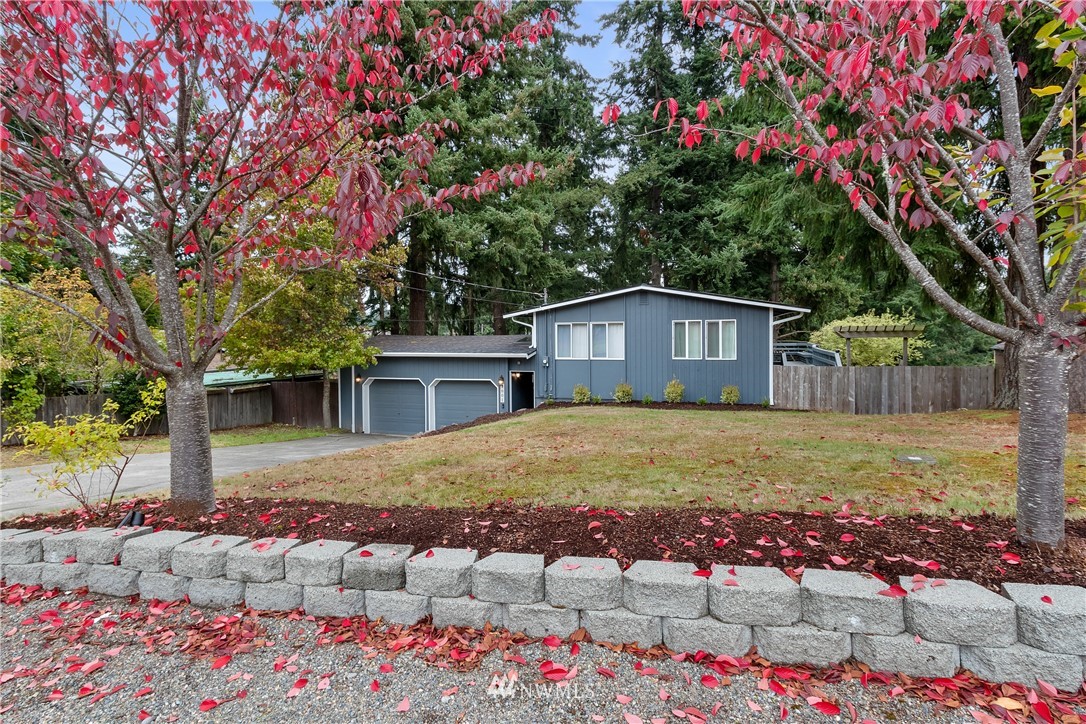
Thoughtful updates galore, spacious flexibility, a convenient University Place location, and so much more are all yours with this move-in ready home-sweet-home! Easy living awaits at every turn, and just a few of this 2,050-square-foot residence’s additional highlights include the thoroughly upgraded kitchen, beautiful floor-to-ceiling windows, the fully finished daylight basement, the private backyard, the 2-car garage, a new roof in 2018 and air conditioning. Located at 4801 66th Avenue W University Place, WA 98467 and merely minutes to top University Place conveniences, this 3-bedroom, 1.75-bath home is listed for $585,000.
Nestled at the end of a long driveway and framed by tall emerald trees, this classic beauty is a joy to arrive home to time and time again. An impressive front porch ready for seasonal decor and personal touches throughout the year guides the way to the front door, and just inside, the split-level entryway welcomes you in. Head right up the stairs to find this home’s sunlit living spaces poised for stylish entertaining and comfortable relaxation alike.
In the living room, a timeless fireplace anchors the scene, while a wall of gleaming windows not only lets cheerful sunlight cascade in, but also offers a view of the lush greenery outside. The same impressive windows continue into the dining area and kitchen where you also have direct deck access. Take the party outside or enjoy spur of the moment outdoor dining whenever the mood strikes thanks to ideal indoor-outdoor flow—playing host is a breeze thanks to this home’s seamless layout!
The expertly designed kitchen shows off a crisp and cohesive aesthetic, and neat cabinets, quartz counters, and newer, high-quality stainless steel appliances are all easily within reach thanks to a smart design. Bar-style seating offers another dining option, or you can use the extra counter space to serve up a buffet at your next get-together.
One of this home’s top features is the fact that it has so much versatile square footage. Immaculately maintained bedrooms offer quiet havens to unwind in, and the fully finished daylight basement presents even more dynamic space to curate and transform. The basement features new high-end plank flooring, 2 bonus rooms with extra storage and closets, an additional bonus room with a fireplace insert, a large laundry, and a 2nd bath.
Whether you’ve been dreaming of creating a home office (or 2!), a hobby room, a theater room or den with an entertainment center, a play area or rec room, etc., you’ll find that this home has more than enough space to grow and evolve with your changing needs over the years to come. Plus, there is also a 2-car garage with extra storage rooms.
This property also has no shortage of private outdoor space to enjoy, and the partially fenced yard offers you your very own oasis to relax in! Discover a new custom patio with a fire pit, new side yard stairs and retaining wall all in the mix, and you can enjoy a view of the storybook scene from the large upper wrap-around deck. The deck features built-in seating and has more than enough space for outdoor dining sets and lounge chairs, and the same goes for the lower patio—host a crowd with ease at your next summer barbecue!
Living in University Place
At 4801 66th Avenue W University Place, WA 98467, you’re in a prime location merely minutes from top University Place attractions. To start with, Cirque Bridgeport Park is only 2 minutes from home, and Bridgeport Way is only 3 minutes away. Head north along here to find places like Walgreens, Trader Joe’s, Safeway, Rite Aid, Homestead Park, Whole Foods Market, the library, and several other shops, eateries, and local services. You’re also only 7 minutes to the iconic Chambers Bay Park, and just 10 minutes to hop onto Interstate-5.
Interested in learning more? Click here to view the full listing! You can also contact REALTOR® Therese Gesch online here or give her a call/text at (206) 550-9407.
Beautifully Appointed 4-Bedroom, 2.5-Bath Residence on 1 Park-Like Acre in Gated Buckley Community

Nestled on 1 idyllic acre in a gated community of luxury homes in Buckley, this exceptional 3,665-square-foot masterpiece offers the lifestyle you’ve been dreaming about! Impeccable design and timelessly elegant style await at every turn, while premium amenities throughout promise ease and efficiency in everyday life. 4 bedrooms and 2.5 baths are yours as well, and versatile square footage is ready for all that life brings your way. One of this property’s top perks awaits with its outdoor offerings—the massive backyard shows off your very own private paradise! Located at 23219 57th Street E Buckley, WA 98321 and no more than 10 minutes from shopping, dining, outdoor recreational opportunities and more, this Buckley residence is listed for $995,000.
Each time you pull in the driveway, this home’s impressive exterior framed by established landscaping and quintessential Pacific Northwest greenery is sure to delight and inspire a sense of pride! A spacious 3-car garage provides easy parking, and a grand entryway offers just a hint of what you can expect with the rest of this thoughtfully curated home. Just in through the front door, the stunning entryway welcomes you with soaring ceilings and a grand chandelier shimmering overhead. From here, hardwood foods unfold into formal living spaces—the formal dining room and formal living room boast effortless sophistication!
The expansive, updated kitchen is adjacent to the formal dining room, and this expertly designed space shows off new quartz counters, an island with a wine rack, a large deep sink, and even an incredible walk-in pantry complete with a built-in organization system. Gather at the kitchen island or in the dining nook, and on warm, sunny days, step out onto the back patio for al fresco dining whenever the mood strikes. The floorplan flows into another living area, where a stately fireplace is ready for cozy hangouts on chilly evenings this winter.
The main level also includes the ideal home office—this light-filled space is just off the entryway, and it conveniently includes built-ins and a desk. Plus, don’t miss the generously sized laundry room with extra storage for household essentials.
On the upper level, an abundance of flexibility promises that you have the space to grow and evolve as your needs change over the years! 4 bedrooms and a large bonus room (all with new carpet) are included. The gorgeous primary suite is especially not to be missed; in addition to a spacious bedroom layout, you’ll find a walk-in closet, and a light-filled ensuite bath that shines with style and is sure to inspire rejuvenating wellness routines. New flooring, a tiled walk-in shower, a jetted tub, and new quartz counters are all in the luxurious mix.
This home is situated on 1.03 acres, and the private fenced backyard features an idyllic, park-like atmosphere where you can truly rest and relax in peace and quiet. Sunbathe on the patio or host barbecues where everyone you know is invited, and have fun playing lawn games or tossing around a football—there’s room for all of this and more. The yard stretches on into the distance, not only offering plenty of room to play, but it also showcases a lovely view that’s all yours to admire. Your home-sweet-home awaits in Buckley!
Living in Buckley
At 23219 57th Street E Buckley, WA 98321, you’re tucked away in a gated community and no more than 10 minutes from shopping, dining, outdoor recreational opportunities, and more. When you need to run errands, Highway 410 is only 9 minutes away, and right along here you’ll find places like Costco, Safeway, Fred Meyer, Rite Aid, Target, The Market at Lake Tapps, Lowe’s Home Improvement, The Home Depot, and much, much more. You’re also close to many outdoor opportunities—for example, Lake Tapps Park (where you’ll find a boat ramp and swimming amenities) is only 11 minutes from home.
Interested in learning more? Click here to view the full listing! You can also contact REALTOR® Therese Gesch online here or give her a call/text at (206) 550-9407.
Timeless & Updated 2-Bedroom, 1-Bath Bungalow in Seattle’s Highland Park Neighborhood
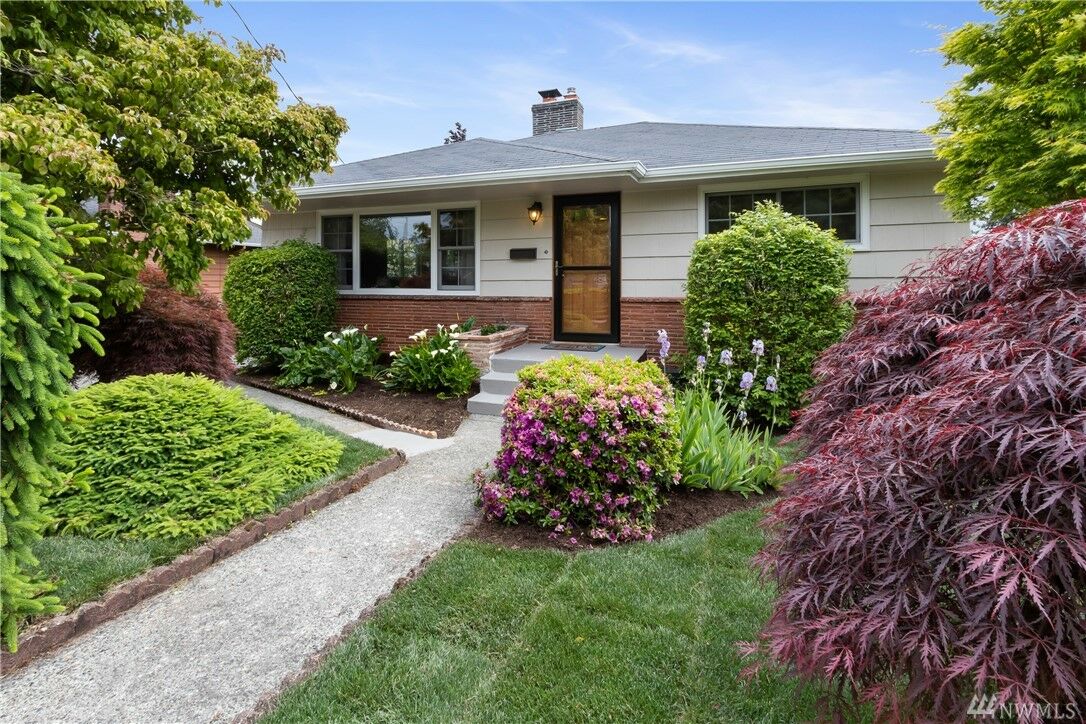
Featuring several updates that promise peace of mind and easy living at every turn, this 950-square-foot vintage Seattle bungalow is wonderfully move-in ready! In addition to 2 bedrooms and 1 bath, this home-sweet-home offers welcoming living spaces filled with natural light, and fresh paint and new carpet gives this 1951-built beauty that “like new” feel. Additional updates include a new hot water heater, a newer energy efficient furnace, and newer appliances in both the laundry area and kitchen. And just wait until you see the picturesque landscaped yard—established trees, flowers, and shrubs all offer natural beauty to enjoy from the moment you arrive home. Located at 8408 13th Ave SW Seattle, WA 98106, this residence is listed for $525,000. (Plus, a full house inspection and sewer scope are available for your convenience!)
Captivating curb appeal delights, and just past a gorgeous new cedar fence you’ll find the manicured front yard. A charming pathway guides you past meticulously cared for plants right up to the front door that features a glass storm door. The inviting living room awaits as soon as you step inside, and this light-filled gathering space is anchored by an exquisitely accented cozy wood stove.
The layout effortlessly flows into the dining area, which opens up into the sundrenched kitchen. Newer appliances ensure efficiency, while matching pristine white cabinetry provides storage and open shelving where you can decorate with treasured dishware and your favorite cookbooks. At the kitchen sink, you can admire views of the storybook backyard, and a scalloped valance over the sink adds a touch of vintage style! A utility room is just off the kitchen, and the newer washer and dryer stay with the home. You’ll also find storage here for home essentials, and just around the corner even more handy built-in storage awaits.
This home’s 2 bedrooms both provide privacy and comfort, and built-in closets and windows that let in cheerful natural light are both in the mix. For even more versatile space, this property includes a deep detached 1-car garage that includes shelves and a workbench. In addition to parking, you can use this space for storage or setting up a hobby space!
One of this home’s top highlights awaits with its idyllic and expertly curated outdoor offerings. In the private, partially fenced backyard oasis, a stunning patio featuring custom paver stones provides the ideal scene for outdoor relaxation and entertaining. Mature greenery offers a view and year-round beauty in addition to a sense of seclusion, and if you like to garden, you can enjoy days tending to the plants and adding your own favorites here and there. Western exposure gives you great afternoon sun; set up a couple of comfy lounge chairs for sunbathing and vacation-inspired hangouts without even having to leave the comfort of home!
Living in Seattle’s Highland Park Neighborhood
At 8408 13th Ave SW Seattle, WA 98106, you’re situated in a lovely residential setting along sidewalk-lined streets, and parks, schools, grocery stores, restaurants, transit options, etc. are all less than 5 minutes away. The 6-acre Highland Park is only a couple blocks from home, and here you’ll find a play area, a wading pool, ballfields, a tennis court, and more. Westcrest Park is only 0.5 miles from home, and this 8.4-acre park features a huge off-leash dog park, a playground, a picnic area, a community garden, trails to explore and more.
When you need to run errands, Westwood Village is a short 3-minute drive away, and here you’ll find places like Target, QFC, RiteAid, and several other shops, eateries, local services, etc. Safeway is just a couple blocks beyond that, offering another convenient spot to pick up groceries. Just a couple blocks away you’ll find bus lines, and you can reach Highway 99 or Interstate-5 in just 7-12 minutes! This location is also ideal for those who need to be close to SeaTac International Airport; you’re a short 15-minutes drive away.
Interested in learning more? Click here to view the full listing! You can also contact REALTOR® Therese Gesch online here or give her a call/text at (206) 550-9407.
5 Fabulous Not-to-Miss Features of this Incredibly Spacious University Place Home
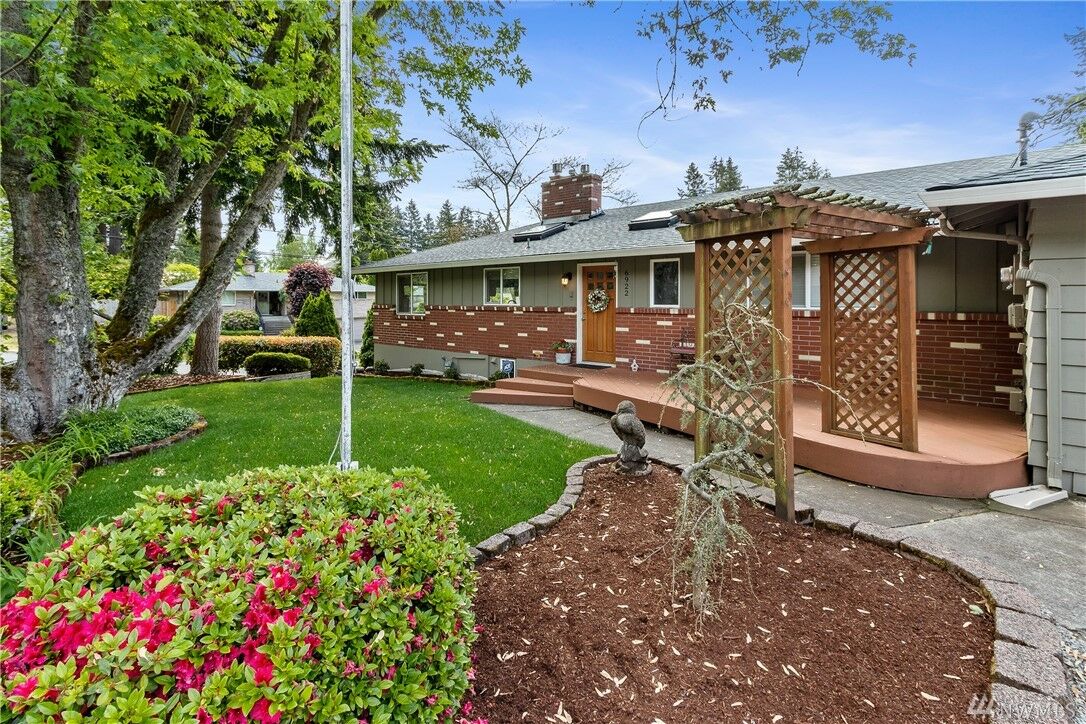
Featuring an expansive 3,148-square-foot layout filled with opportunity, this immaculately maintained University Place home offers flexibility, convenience, and a stylish aesthetic throughout. In addition to 5 bedrooms, 1 full bath, and two ¾ baths, this move-in ready residence also includes generous living spaces, plus an attached garage with workshop space. A brand new roof is also in the mix so you can move in with peace of mind! Located at 6922 44th St W University Place, WA 98466 and situated on a corner lot, this University Place home is listed for $675,000.
Take a moment to explore 5 fabulous not-to-miss features of this Pacific Northwest gem:
1. Spacious light-filled living spaces are a joy to spend time in!
Built in 1962, this carefully maintained home features vintage elements alongside modern upgrades for a truly captivating, timeless aesthetic! A seamlessly flowing layout on the main level features sunlit living spaces, and details like the gorgeous gas fireplace, exquisite built-ins, and beautiful hardwood floors add character. From the living room you have direct deck access, making it easy to expand your living space even more!
2. Timeless, immaculate kitchen.
Boasting an ideal design with attractive finishes and featuring thoughtfully curated amenities, the kitchen offers elegance alongside efficiency. Stainless steel appliances and a newer gas stove are ready for whipping up homemade meals with ease, while granite counters, tile floors, and ample storage in handsome cabinets add instant style. Plus, tons of natural light livens up the space, creating a cheerful atmosphere that ensures time spent here is even more enjoyable.
3. Finished daylight basement with 2nd kitchen offers a perfect separate living area.
On this home’s lower level, a whole other world of possibility opens up. This finished space features a 2nd kitchen, a living and dining area, 2 bedrooms, a bath, a storage room, laundry, and even a separate entrance! This dynamic space is perfect for live-in loved ones who need their own private space, or it would make the perfect guest suite when visitors come to town!
4. Outdoor setting is brimming with possibility.
Enjoy sunshine and blue skies without even having to leave the comfort of home-sweet-home thanks to all of the lovely outdoor spaces here! A deck overlooks the yard, and a lower patio provides even more space for relaxation. Mature greenery both in the front and back offer privacy and a view, and those who love gardening are sure to enjoy tending to this property’s lush landscaping. There’s plenty of room for you to put your imagination to work, too—you can design even more artistic landscaping to create the outdoor sanctuary of your dreams, or you might decide to transform the deck and patio into a vacation-inspired oasis!
5. Fantastic University Place location just blocks to Bridgeport Way!
At 6922 44th St W University Place, WA 98466 you’re in a corner lot in a residential setting, yet just minutes to top University Place conveniences including schools, parks, the University Place Town Center, shopping, dining, and much more. Places like Whole Foods, Trader Joe’s, Safeway, the University Place Pierce County Library, Cirque Bridgeport Park, and many other local amenities are all less than 5 minutes from home.
Interested in learning more? Click here to view the full listing! You can also contact REALTOR® Therese Gesch online here or give her a call/text at (206) 550-9407.
Picturesque 3-Bedroom, 1-Bath Home with Spacious Yard in Excellent University Place Location
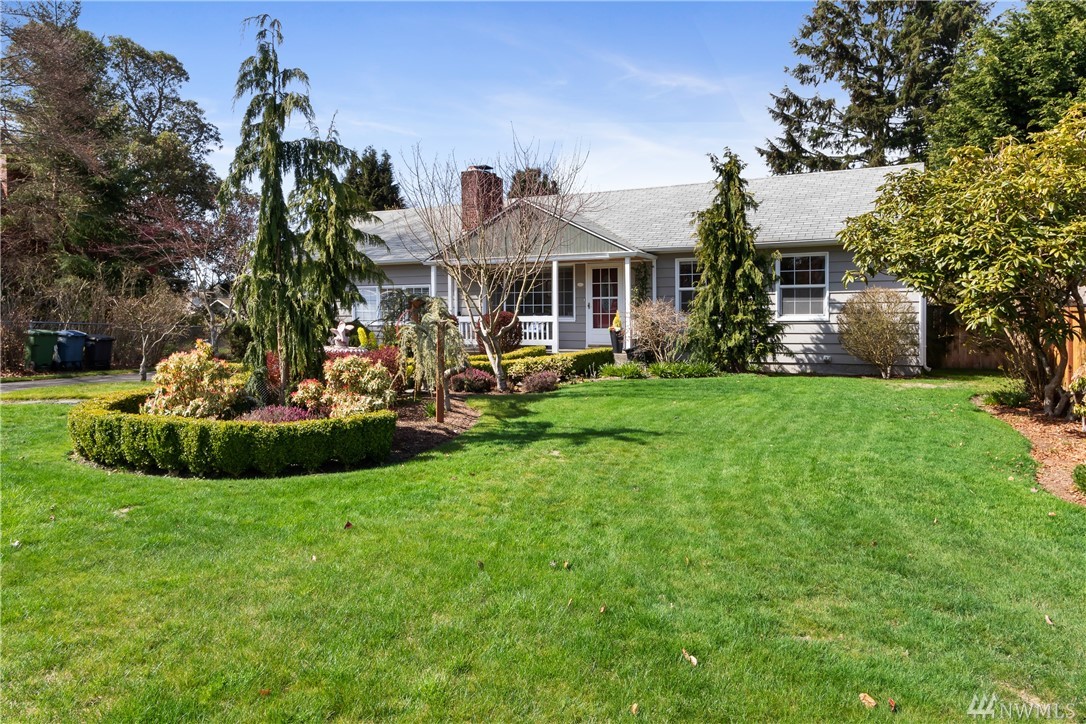
Immaculately maintained and upgraded over the years, this 1,320-square-foot home offers picture-perfect living! In addition to 3 bedrooms and 1 bath, this 1.5-story home features gorgeous living spaces, a stylish kitchen, and an attached, oversized 1-car garage. And just wait until you see the backyard retreat—this lush oasis is absolutely dreamy! Located at 3312 Locust Ave W University Place, WA 98466 and less than a 3-minute drive to Whole Foods, Trader Joe’s, schools and more, this timeless residence is listed for $489,000.
Click here to view the 3D tour!
From the moment you pull in the driveway, this home’s idyllic setting and manicured landscaping make for a lovely first impression! A charming pathway leads to the covered front porch where an eye-catching wood ceiling and recessed lighting await. Set up a comfy sitting area here to enjoy all summer long!
As soon as you step in through the front door, this home’s sundrenched living areas immediately invite you in to relax and enjoy yourself. The dining space effortlessly flows right into the living area and kitchen, and beautiful hardwood floors guide the way. In the living area, a wood fireplace adorned with granite is flanked by eye-catching built-ins, and details like recessed ceiling elements and crisp white trim elevate the overall aesthetic.
The view into the kitchen is sure to delight—this open-concept haven features trendy bar-style seating and a dining nook. Custom cabinets include windowed doors and open shelving so you can display treasured dishware and decor, while shimmering granite counters and pendant lights add elegant flair. Just off of the dining nook, you’ll find a utility room with a sink, furnace, recently serviced heat pump, laundry amenities, and extra office space in the mix as well.
On the main floor, 2 bedrooms and an updated bath are at your fingertips. Each main floor bedroom features convenient original built-ins from 1949, and another bedroom awaits on the 2nd floor. (Plus, you have attic storage!) This home’s updated bath is especially noteworthy—a large walk-in shower, tile floor, and fresh modern finishes sparkle with contemporary style!
Sliding glass doors open up from the kitchen and dining nook right into the backyard oasis. The deck offers a lovely perch to enjoy the view of the expansive lawn and mature greenery, and sunny summertime days are absolutely blissful! A cute patio offers possibility as well—you can transform this sweet spot with comfy outdoor furniture and vibrant flower baskets, giving you a vacation-worthy hangout to bask in whenever the weather warms up. And don’t miss the attached, oversized one-car garage—you’ll find plenty of room to store outdoor tools and toys here in addition to an antique workbench and workspace.
Living in University Place
At 3312 Locust Ave W University Place, WA 98466, you’re in a central and incredibly convenient University Place neighborhood. Bridgeport Way is only 0.4 miles from home, as is Whole Foods Market. As you head south along Bridgeport Way, several other amenities are easily within reach, including places like Trader Joe’s, Safeway, and dozens of other shops, eateries, and local services. Both Curtis Junior High School and Curtis High School are less than 1 mile away, and when you’d like to spend more time enjoying nature, iconic Chambers Bay is only 1.8 miles from home.
Interested in learning more? Click here to view the full listing! You can also contact REALTOR® Therese Gesch online here or give her a call/text at (206) 550-9407.
6 Standout Highlights of this Beautifully Updated Mid-Century 3-Bedroom, 1.75-Bath Home in Edmonds
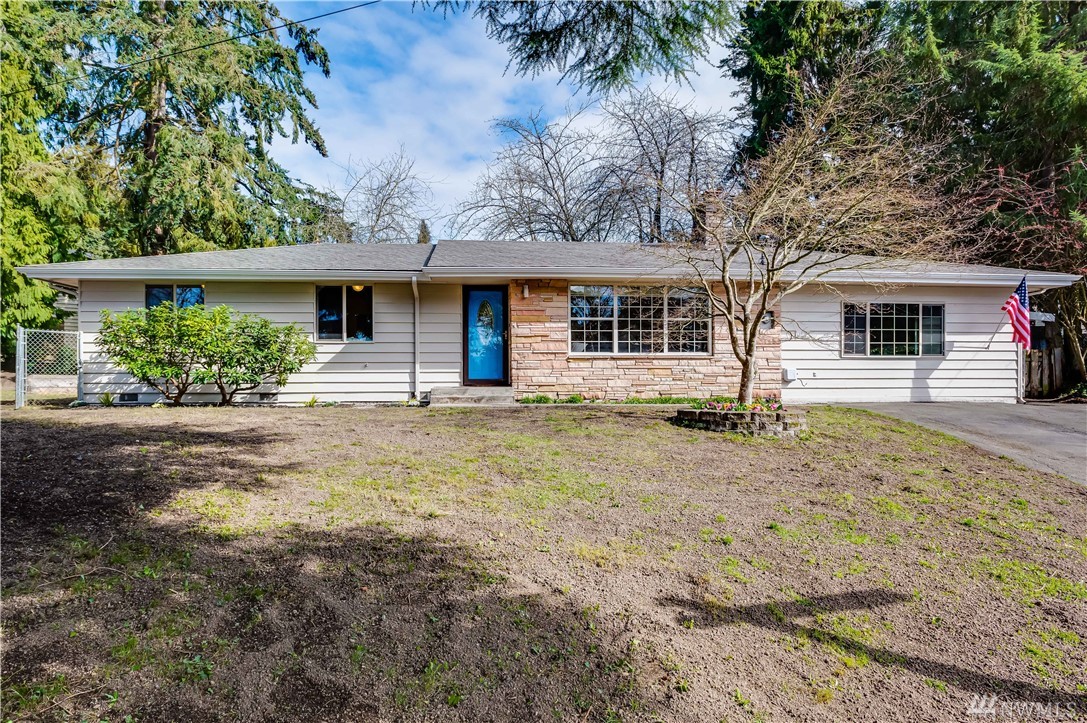
Thoughtfully refreshed and updated, this mid-century charmer is ready for a brand new chapter! Featuring a 1,764-square-foot layout that includes 3 bedrooms, 1.75 baths, inviting living spaces, plus a spacious bonus room, this Edmonds home offers a vintage aesthetic yet promises modern convenience. This beauty even comes with a private backyard oasis! Located at 9909 226th Place SW Edmonds, WA 98020 and absolutely surrounded by local amenities, this timeless treasure is listed for $675,000.
Click here to see the 3D tour!
Take a moment explore this home’s top 6 standout highlights:
1. Discover smart updates and thoughtful remodels at every turn.
This 1962-built home is ready to take on the future! Refinished hardwoods, new flooring, and new paint inside and out ensure that this mid-century Edmonds home is move-in ready. Plus, a heat pump promises that you stay cozy all winter long, while A/C keeps things comfy all throughout the summer. The master bath also features a complete remodel (more on this in a moment!) and the bonus room has been refreshed with new carpet.
2. Excellent Edmonds location where city convenience is just blocks away.
Nestled at the end of a cul-de-sac on a large fenced private lot, this home offers a sense of seclusion, yet you’re merely minutes to local amenities. You’re only 0.2 miles from grocery shopping at places like PCC Community Markets and QFC, and you’ll find several other places such as Walgreens, Bartell Drugs, Starbucks, and a long list of other eateries all just blocks from home. This Edmonds residence is also only about 5 minutes down to the Edmonds waterfront, and in addition to gorgeous beach parks and iconic waterfront dining, the Edmonds-Kingston ferry leaves from here. The Edmonds Station is also right along the waterfront and the Sounder Train stops here on its route between Everett and Seattle. The Amtrak train also stops here on its route between Vancouver, B.C. and Eugene, Oregon. Getting around the region is a breeze from this location!
3. Living room is a dreamy haven you’re sure to love spending time in!
Just in through the front door, the light-filled living room awaits, offering the ideal haven for entertaining guests. A classic mid-century wood burning fireplace features stately details, while eye-catching built-ins offer the perfect spot to display framed photos, treasured keepsakes, and decor.
4. The master bath features a stunning remodel.
Pristine and sparkling like new, the master bath has been completely reimagined. Custom tile delights the eye, and modern design lends itself well to the spa-inspired scene.
5. This home’s spacious layout provides abundant flexibility.
In addition to this home’s 3 bedrooms, you’ll also find a spacious bonus room with a large closet and new carpet. An additional room with floor-to-ceiling built-ins could serve as the perfect home office or hobby room, and you’ll also find a laundry room with extra space for a pantry just off of the kitchen. This spacious home has room for all that life brings your way, and loved ones can enjoy having private space to call their own!
6. A backyard oasis offers a secluded getaway ready for weekend barbecues and quiet relaxation alike.
French doors swing open from the kitchen and dining area, revealing the new deck and the lush backyard. Quintessential Pacific Northwest natural beauty offers tranquility, and you can enjoy views of established trees, shrubs, and garden space that awaits your green thumb. There’s also an attached 1-car garage with extra storage space for your convenience.
Interested in learning more? Click here to view the full listing! You can also contact REALTOR® Therese Gesch online here or give her a call/text at (206) 550-9407.

 Facebook
Facebook
 Twitter
Twitter
 Pinterest
Pinterest
 Copy Link
Copy Link
